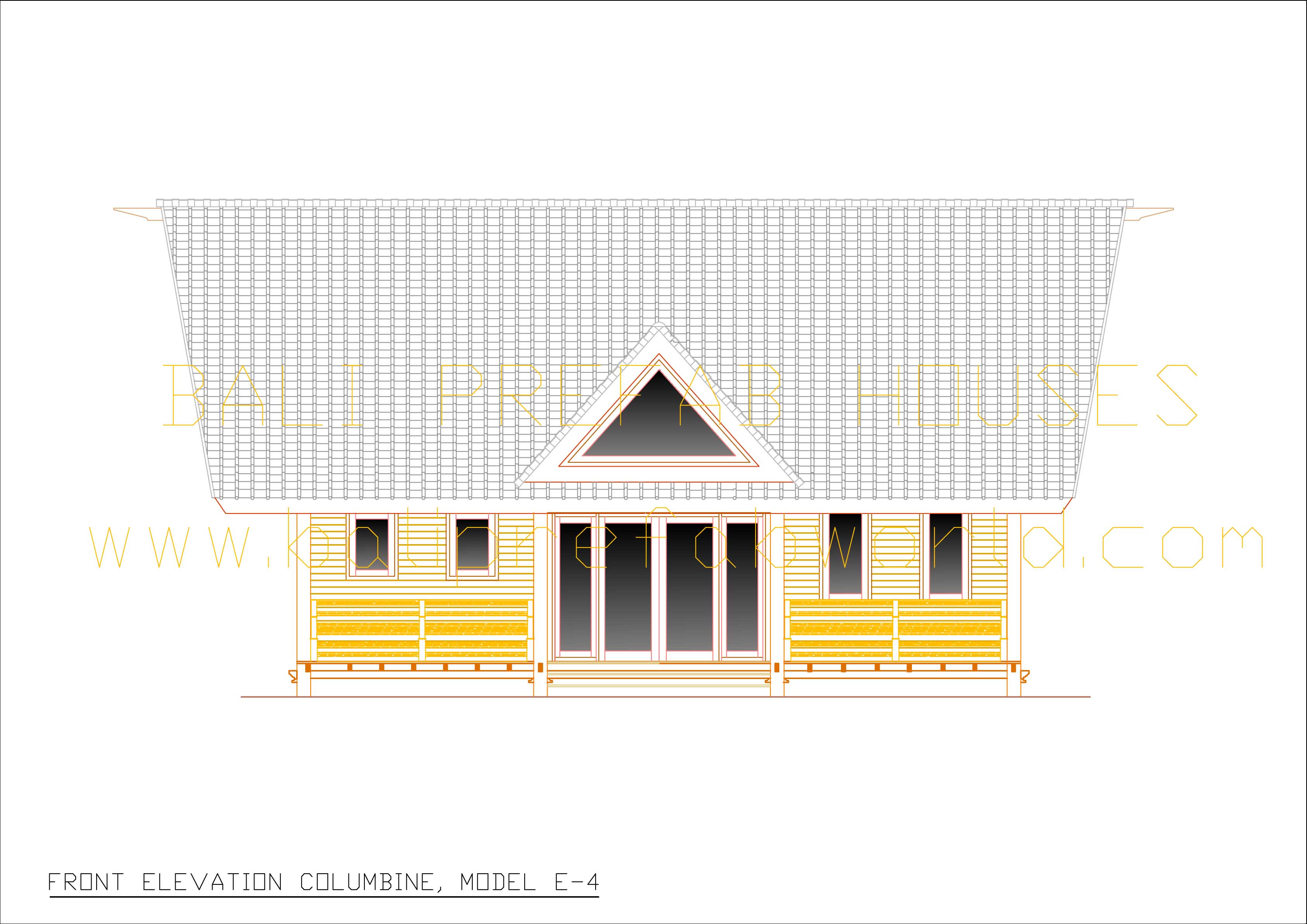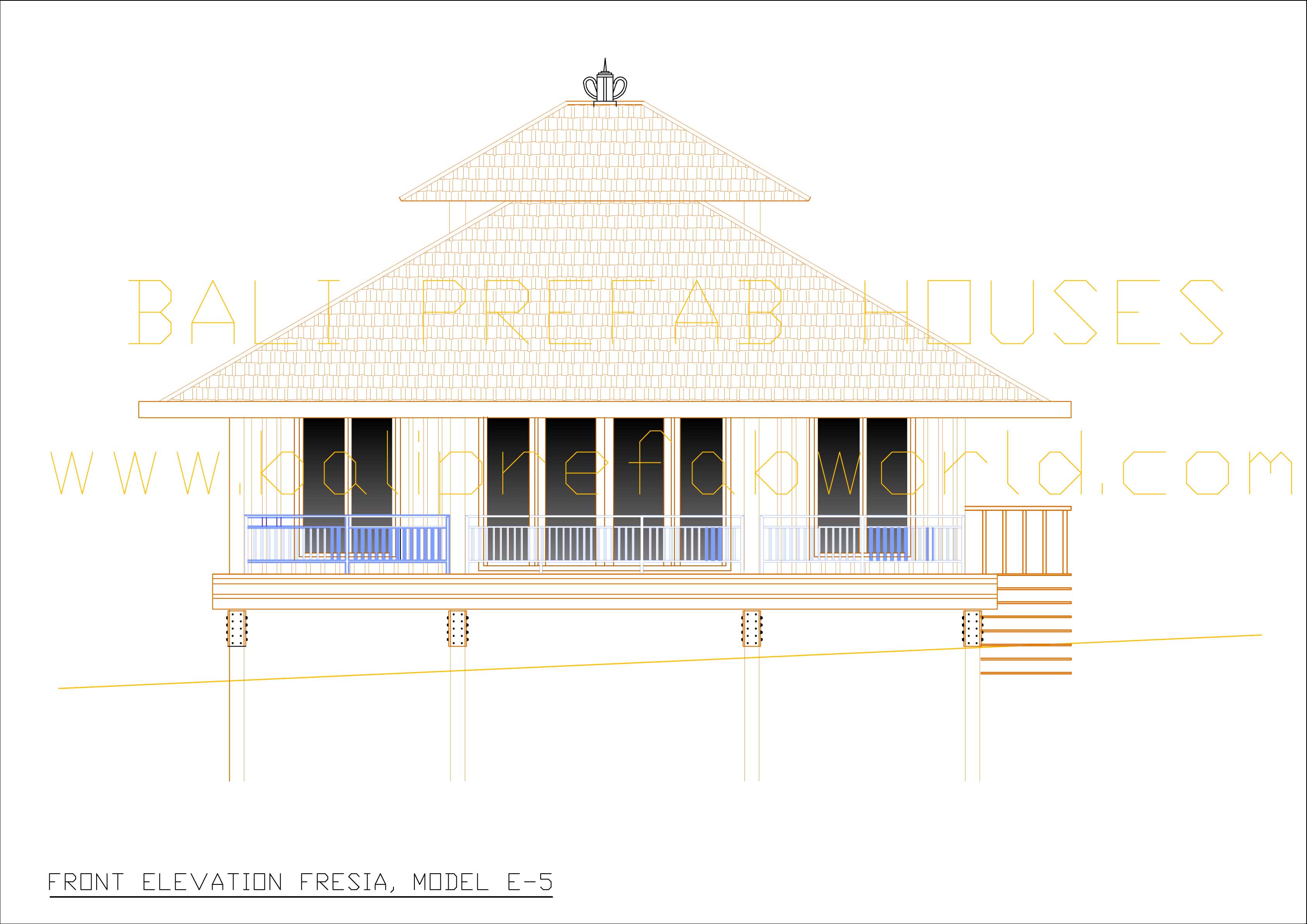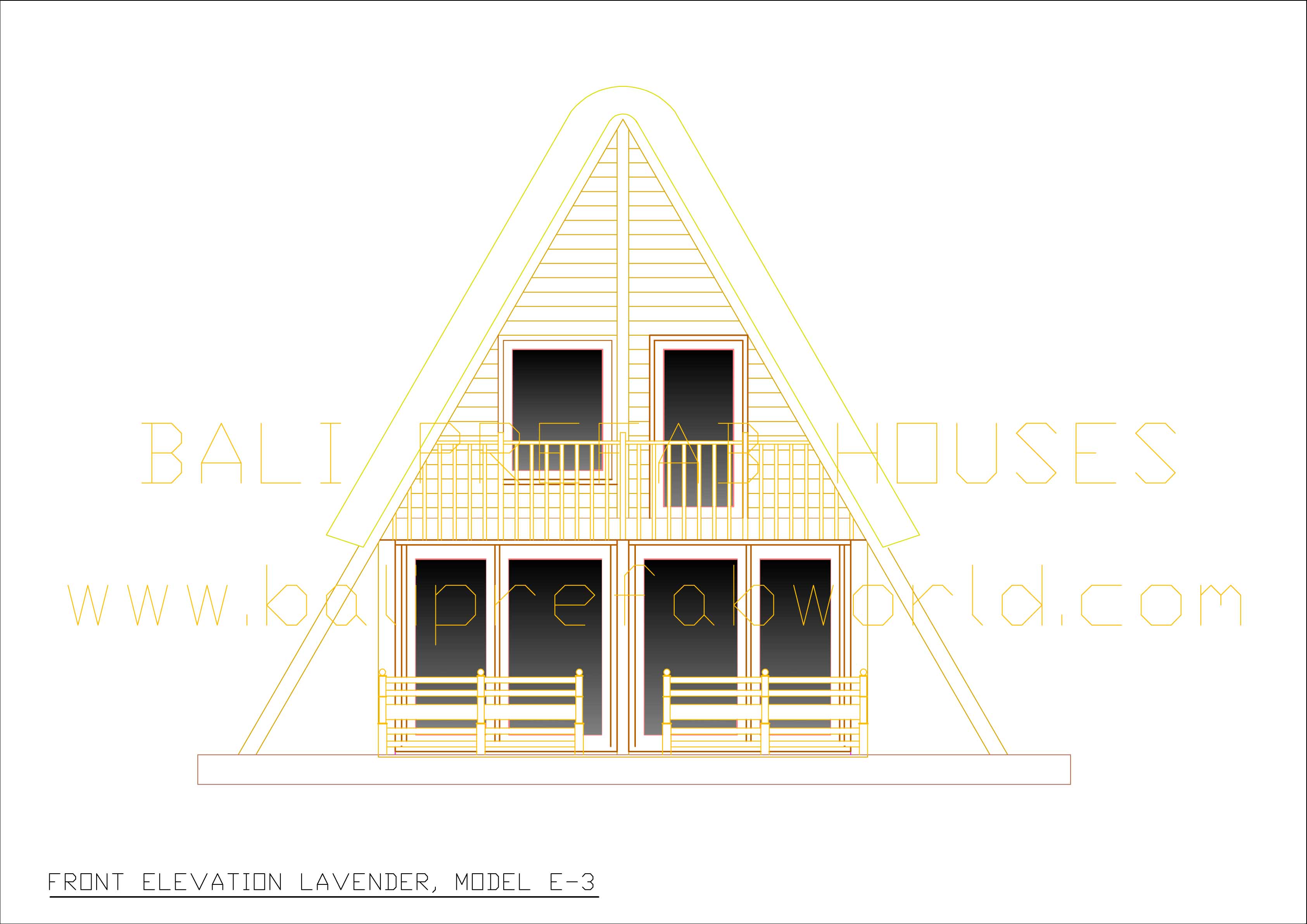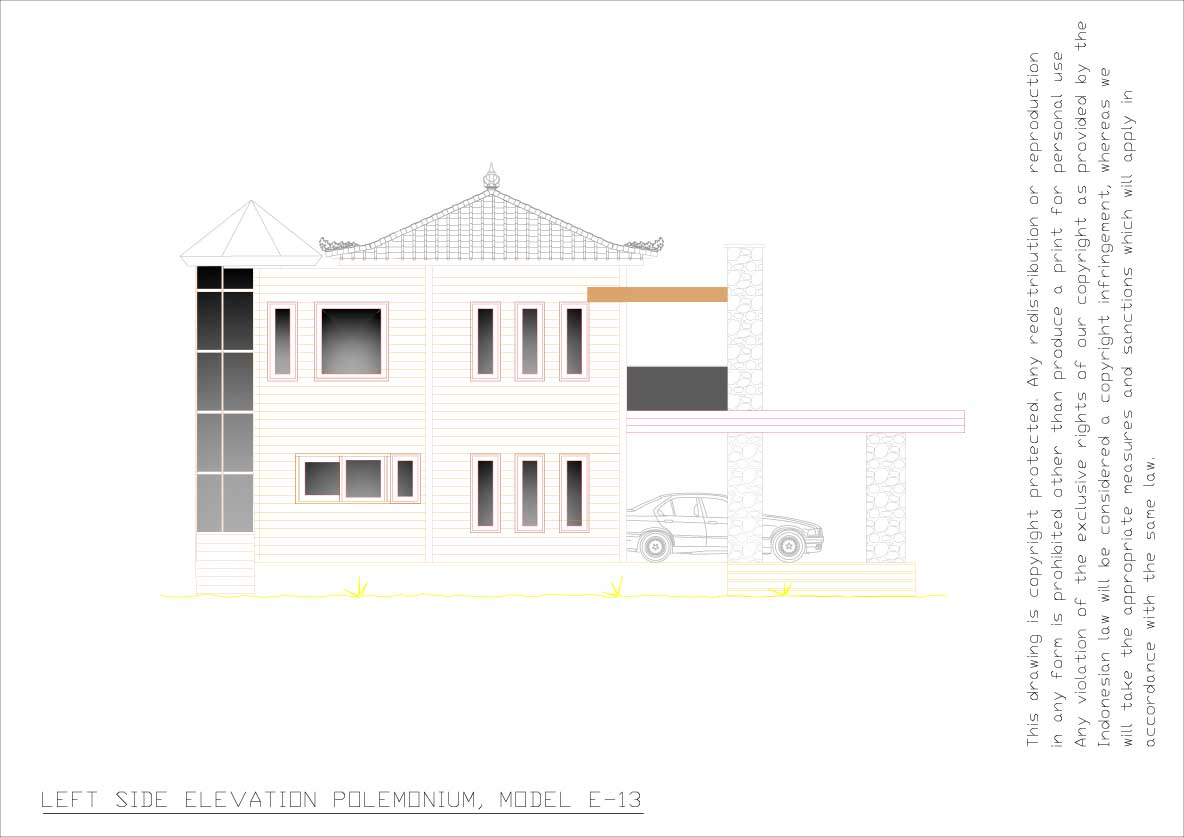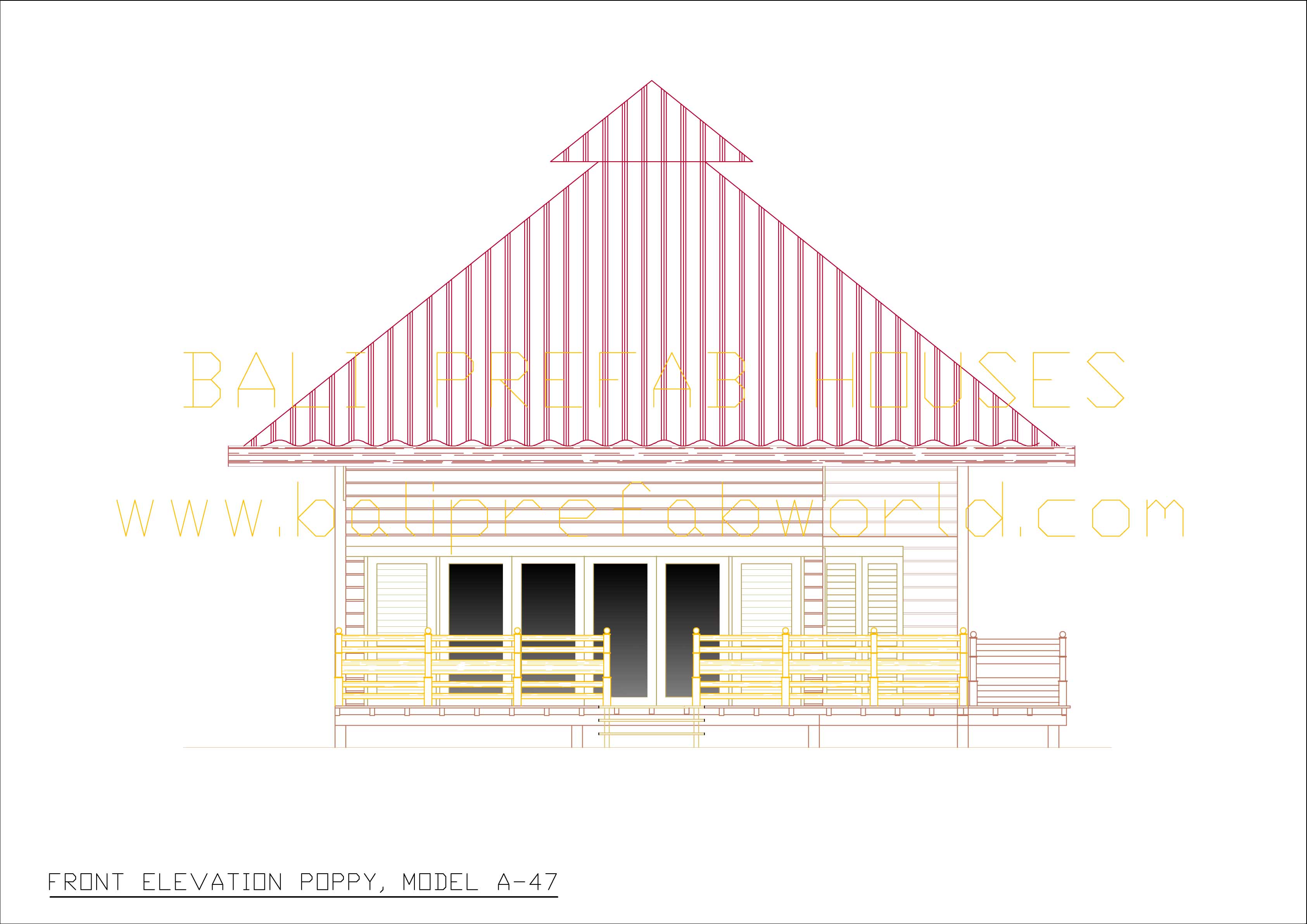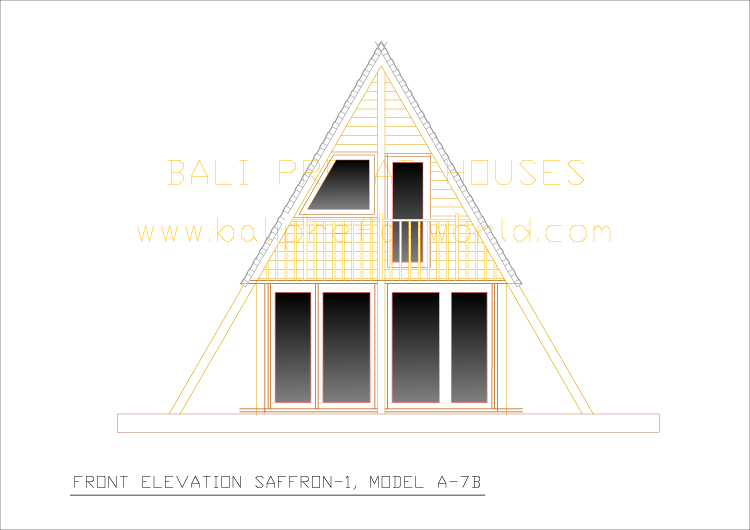2-Story, 1-bedroom
2-STORY, 1-BEDROOM UNITS
Below you will find a collage of all of our 2-story, 2-bedroom units, all shown in a series of 4. If you find a model of your choice you may click on the model name to view the drawings of the model. These model pages show the floor plans and the side elevations which can all be enlarged. The areas are given for the model itself plus the dimensions of the bathrooms, bedrooms, kitchens, the total-sided area, the deck area, and the required building space. The mentioned-sided area is the net interior floor area and does not include the area of a deck or balcony. This is mentioned separately. The index (K) denotes that a kitchen or kitchenette is available upon your choice. Changes to the interior as per your requirements are possible.
Alternatively, you may browse through this page first to familiarize yourself with the types and sizes of what is available and whether there is a model you are interested in. After having made up your mind you may browse to the end of this page where you will have another possibility to review the drawings by clicking on the name of the model of your choice.
COLUMBINE
CODE E-14
Ground floor: 49.6 m2 (534 sqft),
2nd floor: 35.5 (382 sqft)
Deck area:
Ground floor: 14.9 m2 (160 sqft),
2nd floor: left: 6.8 m2 (73 sqft), right: 4.1 m2 (44 sqft), front: 5.8 m2 62 sqft)
LAVENDER
CODE E-3
interior sided area:
Ground floor: 46 m2 (495 sqft),
2nd floor: effective 26.6 m2 (286 sqft)
Deck area: Ground floor: 13.3 m2 (143 sqft) 2nd floor: No deck
POLEMONIUM
CODE E-13
Interior sided ground floor area: 38 m2 (409 sqft),
Interior sided second floor area: 40.3 m2 (438 sqft),
Deck area: 24.3 m2 (264 sqft
Balcony: 9.4 m2 (101 sqft)
Carport: 49 m2 (527 sqft)
KItchenette included
POPPY
CODE A-47
Total net. interior sided area:
Ground floor: 39.7 m2 (427 sqft),
Mezzanine floor: 22 m2 (237 sqft)
Deck area:
Ground floor: 39.6 m2 (426 sqft), 2nd floor: No deck
SAFFRON-2
CODE A-7B
Ground floor 29.4 m2 (316 sqft), Second floor: 18.9 m2 (203 sqft)
Deck area (2nd floor only): 5.6 m2 (60 sqft)
END OF PAGE
\
